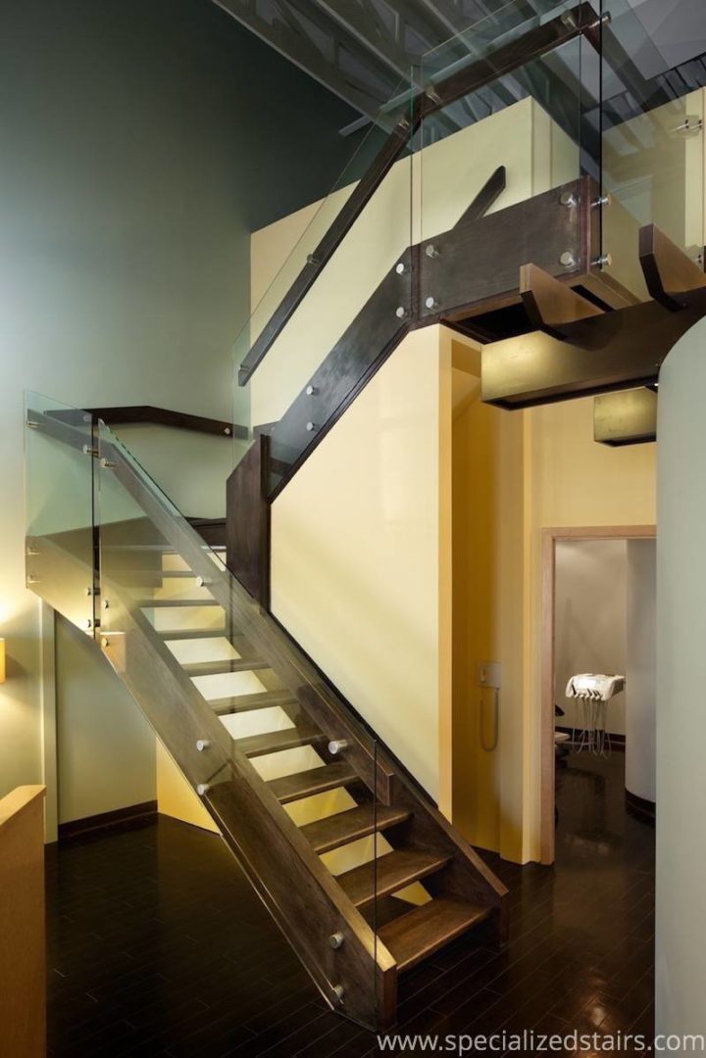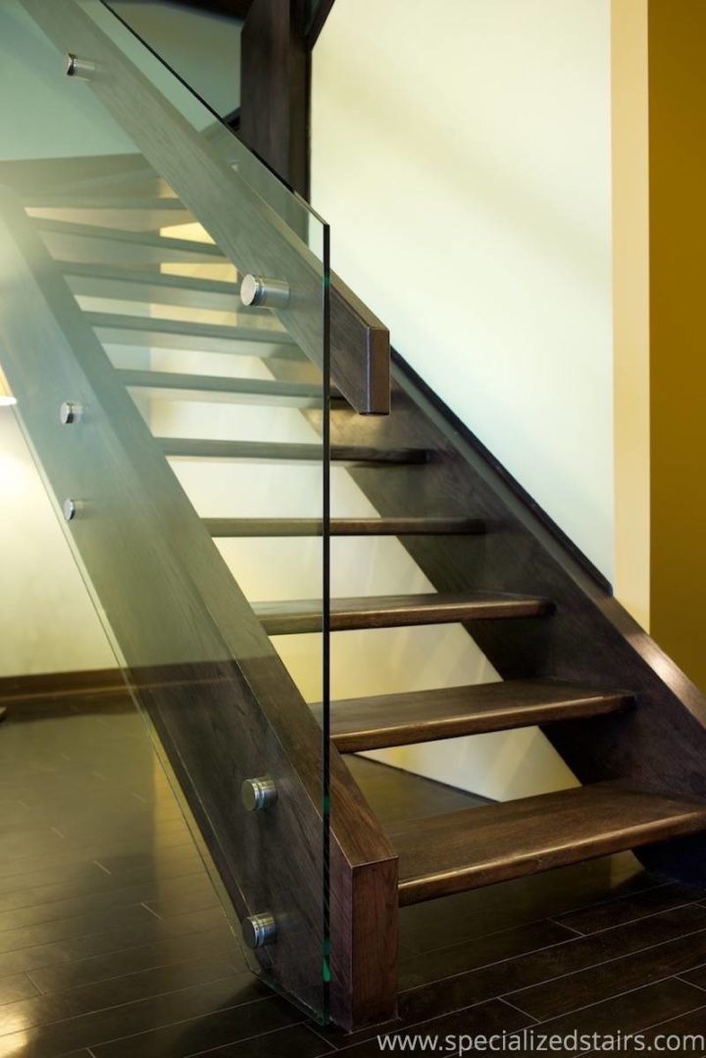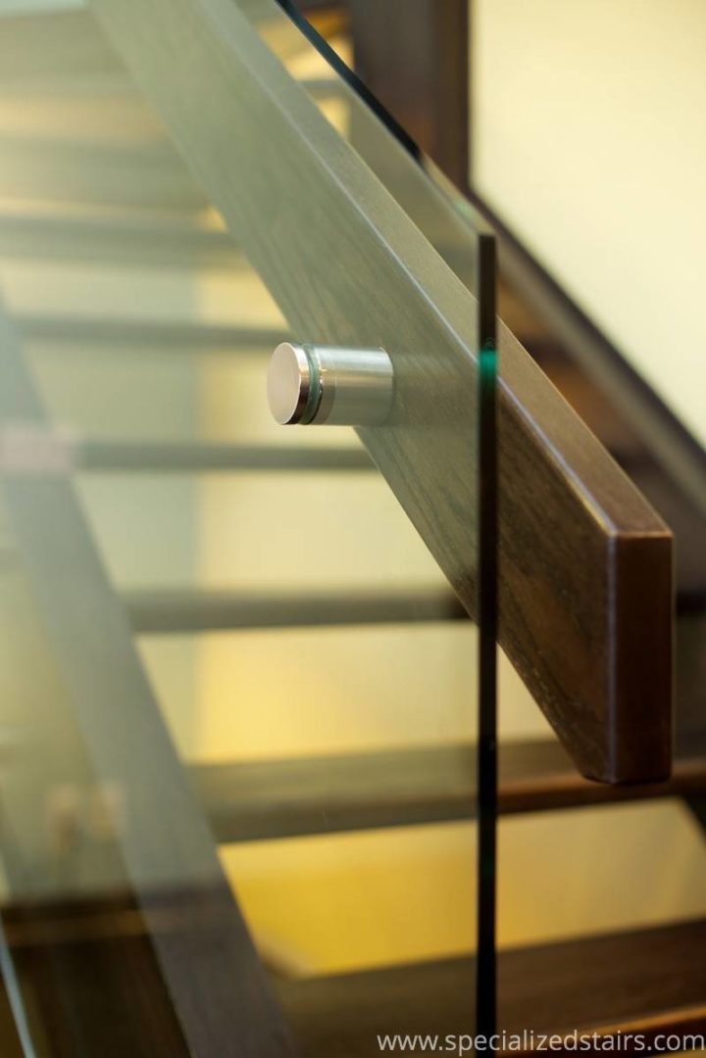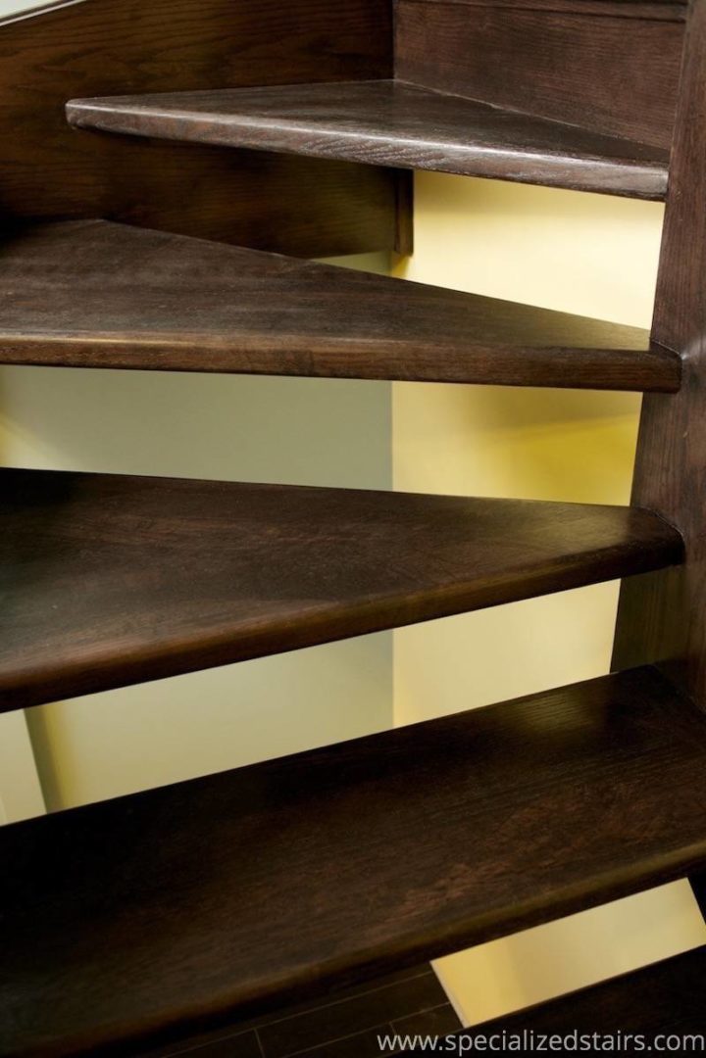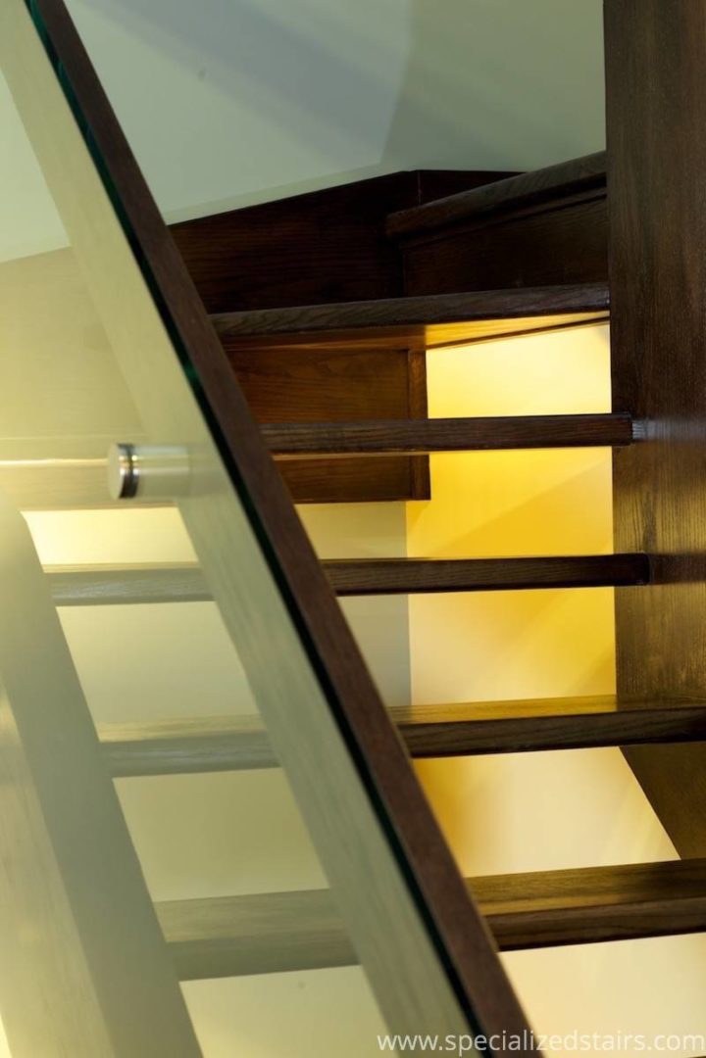Professional Office Space
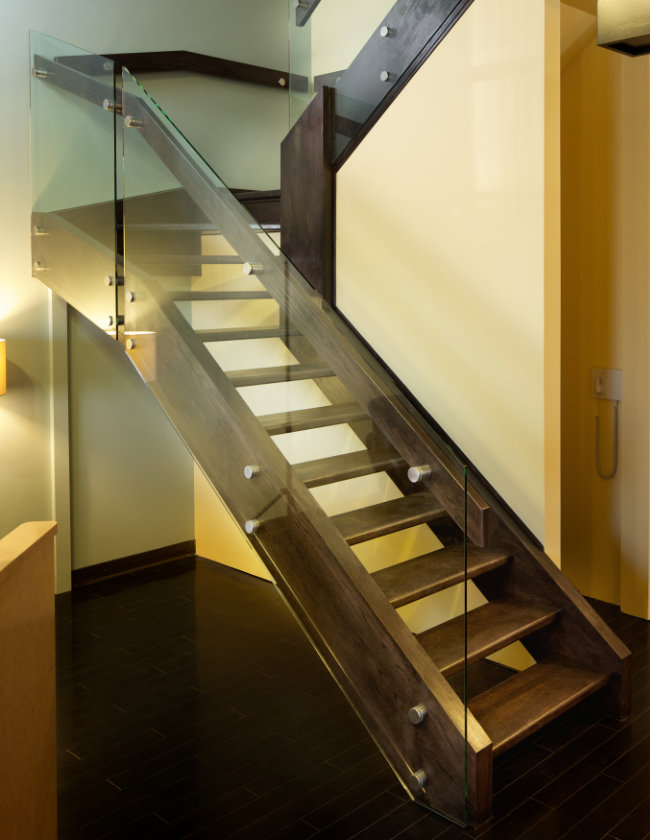
Professional Office Space
While other stair companies told this client that it was not possible to fit a stair into their dentist office, we took the challenge. We designed a stair to fit into a really small space. Our design team came up with this innovative stair design of a solid oak open/closed rise (lower half is open and upper half is closed) with standoff glass panel railing. This stair features a three tread winder, a cantilevered landing, and a built-in closet to create a stair that completely fit the space.
This stair was assembled and railing installed in a fully functioning dentist office!
