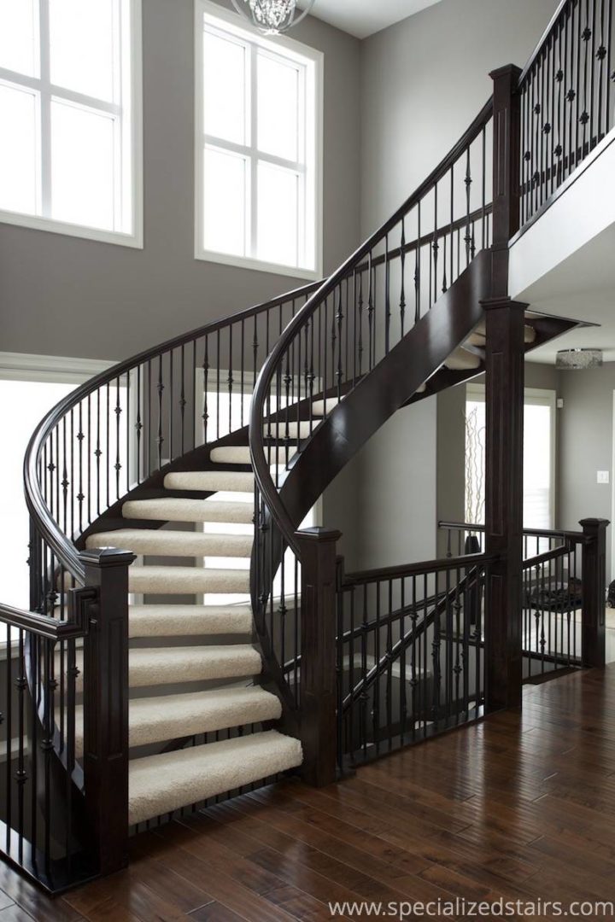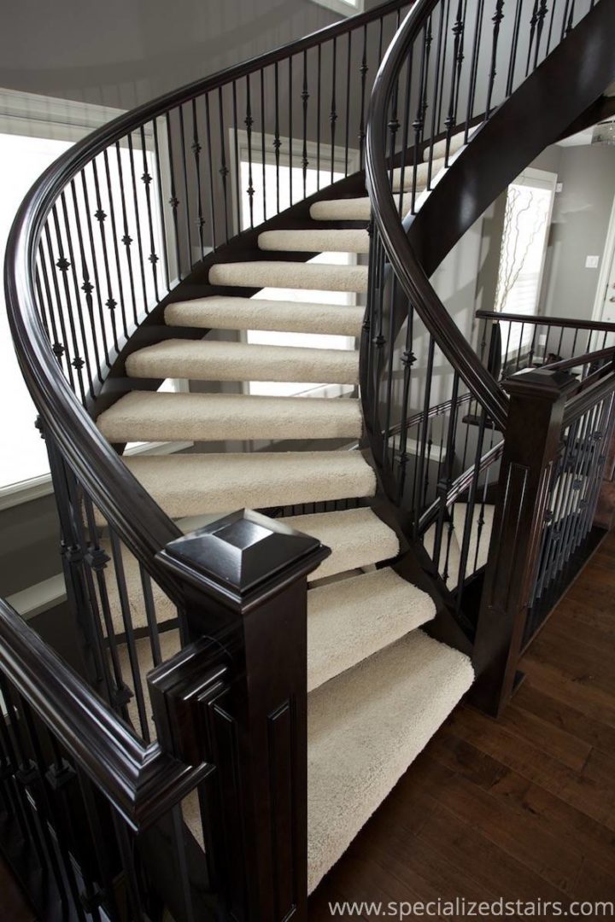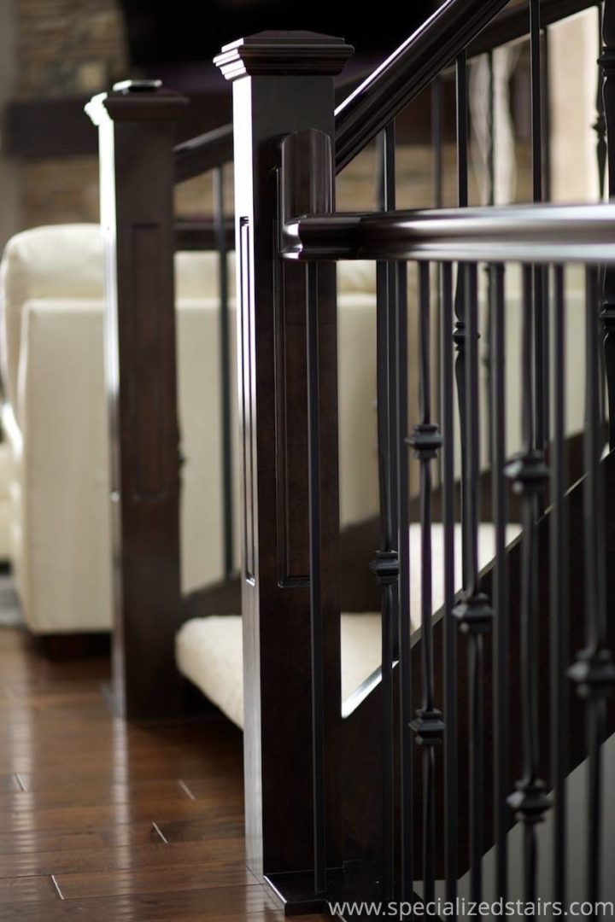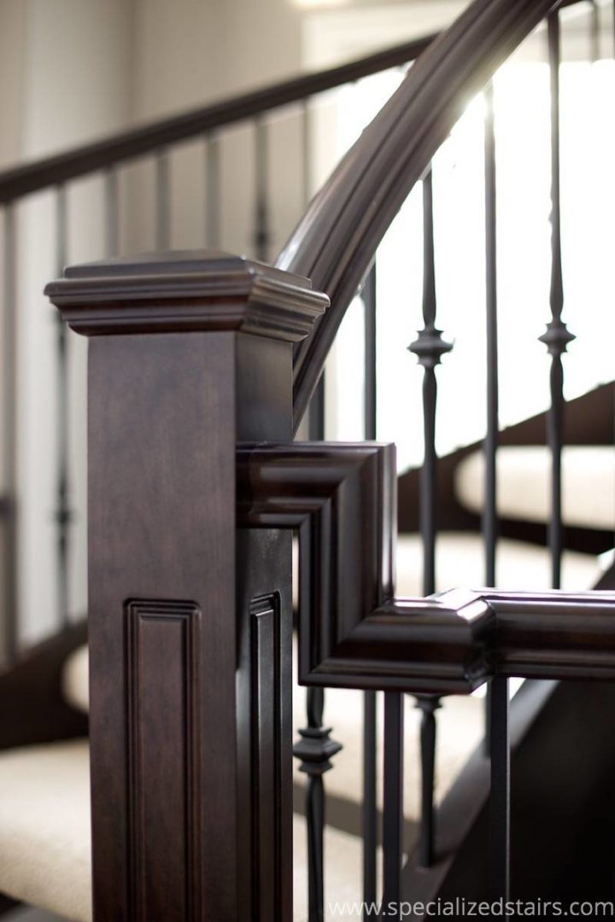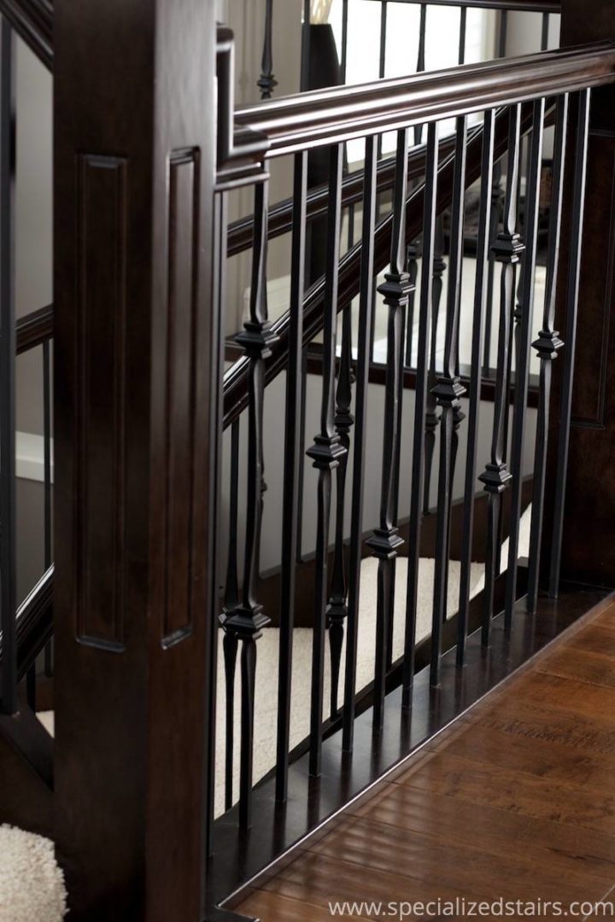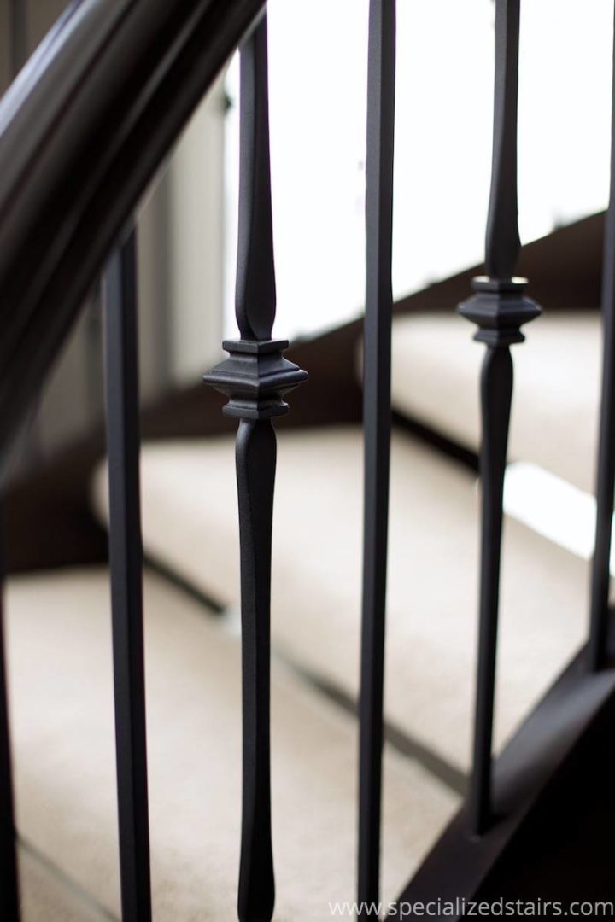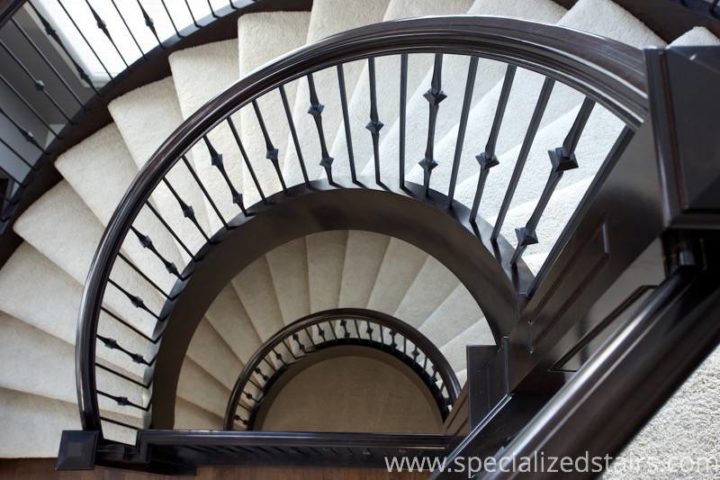Open Rise 180
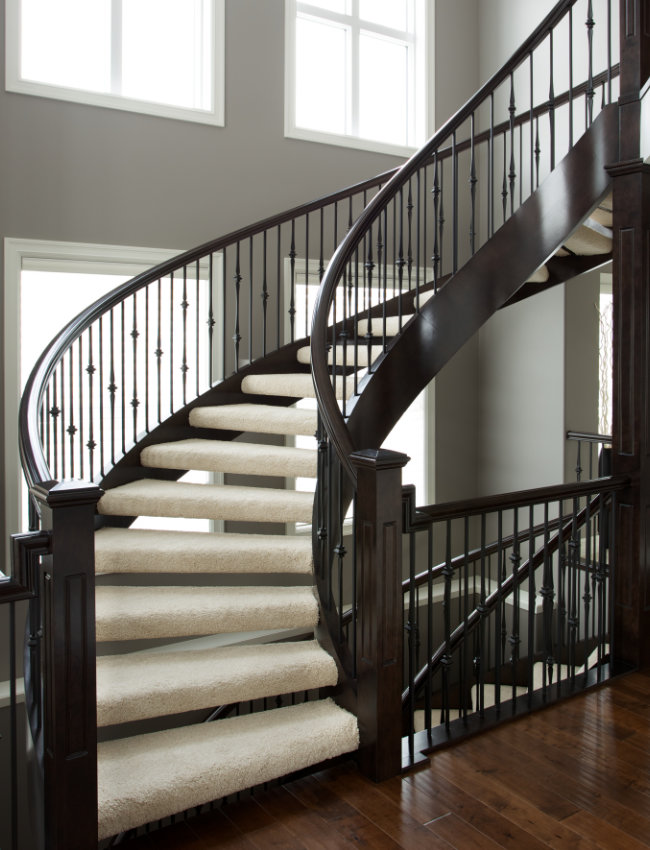
180 Degree Maple Open Rise
This project highlights the benefit of meeting with the homeowner in the design phase to properly evaluate the stair design plans with the home blueprints. This stacked 180 degree maple open rise stair needed to be structurally supported. We were able to do this by adjusting the window placement on the home plans so that the support bracket could be placed as inconspicuously as possible. The result of investing time and thought in the design phase is a stair that looks like a completely unsupported structure.
